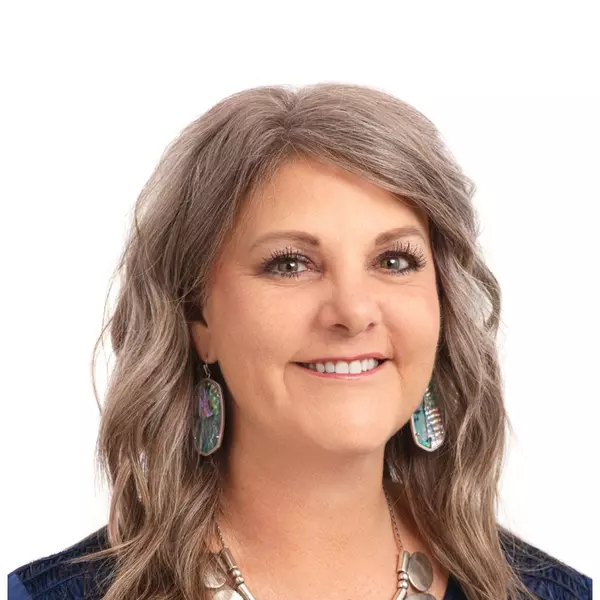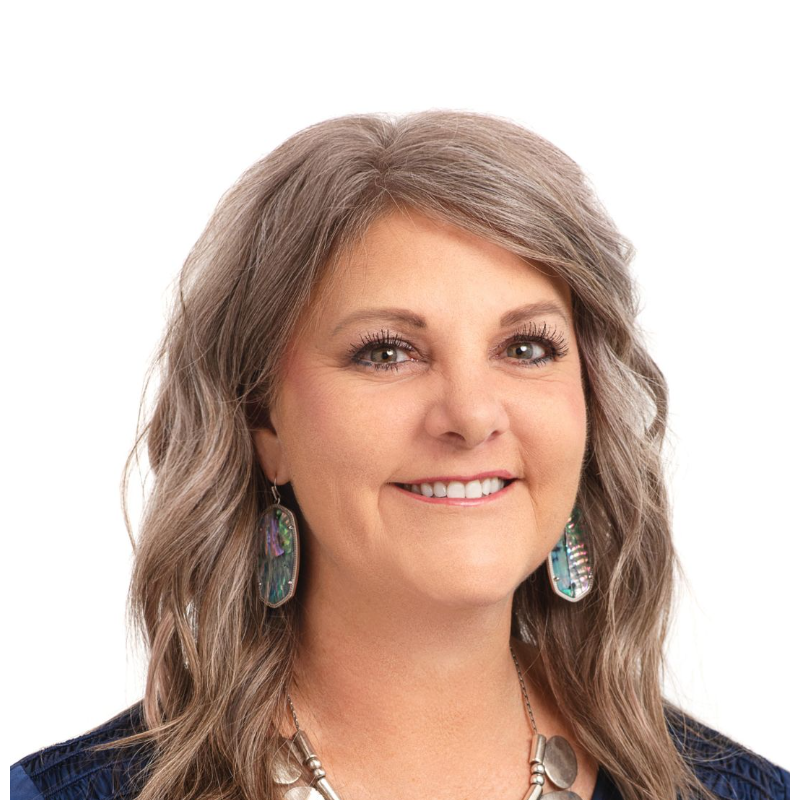
3654 Beretta Avenue Idaho Falls, ID 83401
3 Beds
2 Baths
2,756 SqFt
UPDATED:
Key Details
Property Type Single Family Home
Sub Type Single Family Residence
Listing Status Active
Purchase Type For Sale
Square Footage 2,756 sqft
Price per Sqft $181
Subdivision Rock River Estates-Bon
MLS Listing ID 2178865
Bedrooms 3
Full Baths 2
Year Built 2018
Annual Tax Amount $1,673
Tax Year 2024
Lot Size 0.320 Acres
Property Sub-Type Single Family Residence
Property Description
Location
State ID
County Bonneville
Area 2756
Zoning Not Verified
Rooms
Basement Unfinished
Interior
Interior Features Breakfast Bar, Master Downstairs, Master Bath, Pantry, Ceiling Fan(s), Garage Door Opener, Vaulted Ceiling(s), Granite Counters
Heating Natural Gas, Forced Air
Cooling Central Air
Flooring Tile
Fireplaces Type 1, Gas
Inclusions Refrigerator, Gas Range/Oven, Microwave, Dishwasher, Washer/Dryer, Hot Water Heater (Gas), Water Softener, Shed
Fireplace Yes
Appliance Plumbed For Water Softener, Dishwasher, Dryer, Disposal, Microwave, Exhaust Fan, Gas Range, Refrigerator, Washer, Gas Water Heater, Water Softener Owned
Laundry In Basement, Laundry Room
Exterior
Parking Features 2 Stalls, Garage Door Opener, RV Carport, RV Access/Parking, Concrete
Garage Spaces 2.0
Garage Description 2 Stalls, Garage Door Opener, RV Carport, RV Access/Parking, Concrete
Fence Vinyl, Full
View Y/N Yes
View Mountain(s), Valley
Roof Type Composition
Porch 2, Covered, Deck, Porch
Garage Yes
Private Pool No
Building
Lot Description Concrete Curbing, Established Lawn, Many Trees, Flower Beds, Garden, Sprinkler-Auto, Sprinkler System Full, Terraced, Low Traffic, Near Green Belt, Near Mall/Shop, Near Schools, Near University/College
Story One
Entry Level One
Foundation Concrete Perimeter
Sewer Public Sewer
Water Public
Schools
Elementary Schools Discovery Elementary Dist 93
Middle Schools Rocky Mountain 93Jh
High Schools Bonneville 93Hs
Others
Senior Community false
Acceptable Financing Cash, Conventional, FHA, IHFA, VA Loan
Listing Terms Cash, Conventional, FHA, IHFA, VA Loan
Special Listing Condition Standard






